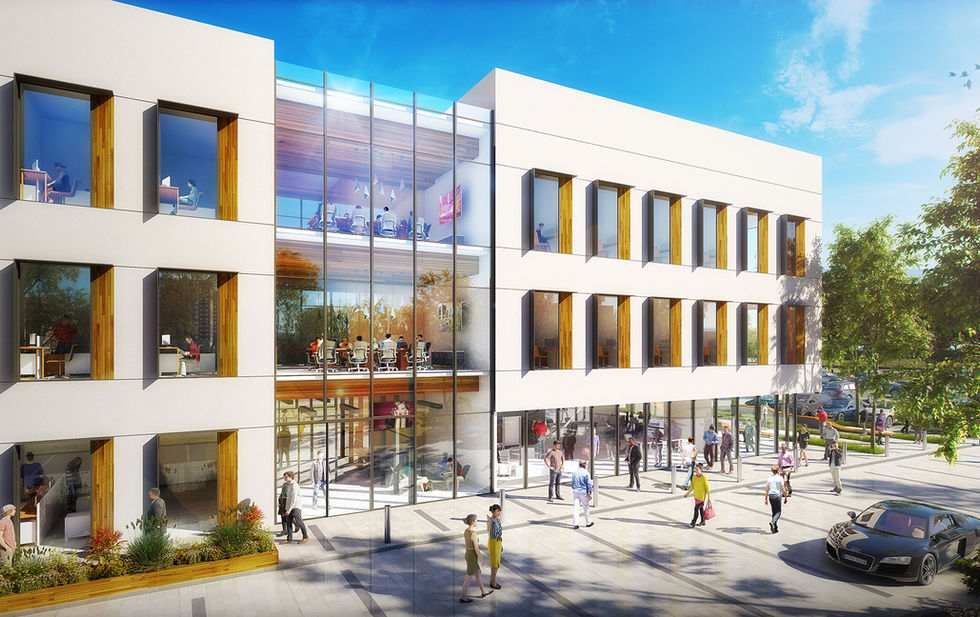IRVING IT PARK
34,000 SF | Irving, Texas
The new Irving IT Park will become an engaging and iconic destination in the city of Irving for new and upcoming IT companies. The flexibility of open floor plans, access to outdoor spaces on the North side of the site, and abundant daylight integration will enhance the experience of future tenants and the productivity of employees and visitors. The new Irving IT Park Building aims to become a top choice for future and ambitious tenants that seek an innovative, relevant, and flexible space that will allow them to develop a successful working environment.
The building is strategically placed to take advantage of sight lines upon entry. When visitors and employees arrive, the image of the main entry is the first point of contact. Visitors are guided to smaller footprint parking lots either on the north or the south. Placing the building mid-way in the site promotes better walk-ability to each of the parking areas while allowing greater visibility from all sides of the site.

Completed while at Hoefer Wysocki, Clemente Jaquez served as Lead Design Architect and Mike MacGregor served as Project Manager & Project Architect.







