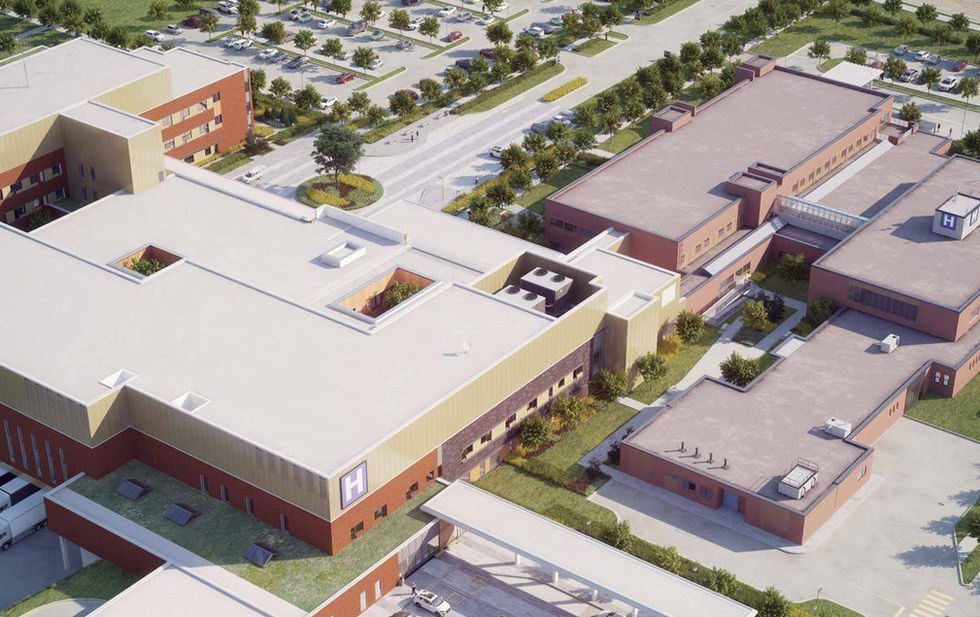MILTON DISTRICT HOSPITAL
330,000 SF | 60 Additional Beds | Milton, Canada
Ensuring the existing Milton District Hospital could continue to service the community during construction was a major aspect of the Redevelopment Project. The Plenary Health plan included the provision of un-interrupted patient care, uninterrupted access to the existing hospital and general minimum disruption to the existing facility operations during construction.
Health and wellness are inspired at MDH through regular and appealing connections to nature, light and view. The public zone is filled with abundant light and it is oriented to capture views of the Escarpment. The design puts people first, encouraging safe pedestrian and bicycle use as a means of transportation. It will also connect to existing transit stops and allows for future transit stops to be developed on the Campus.
Future expansion of the facility has been considered in the site and infrastructure planning to allow for growth over the 20 to 50 year horizon. The Plenary Health design for the MDH Redevelopment Project can efficiently accommodate expansion of the D&T Block and can accommodate a new IPU tower located to the east of the current IPU.
By virtue of the campus approach to building and circulation layout, horizontal expansion of the various portions of the hospital can be undertaken independent of each other.

Completed while at CallisonRTKL, Clemente Jaquez served as a Lead Designer.
Design/Planning Architect: CallisonRTKL
Architect of Record: B+H Architects
Contractor: PCL Construction






